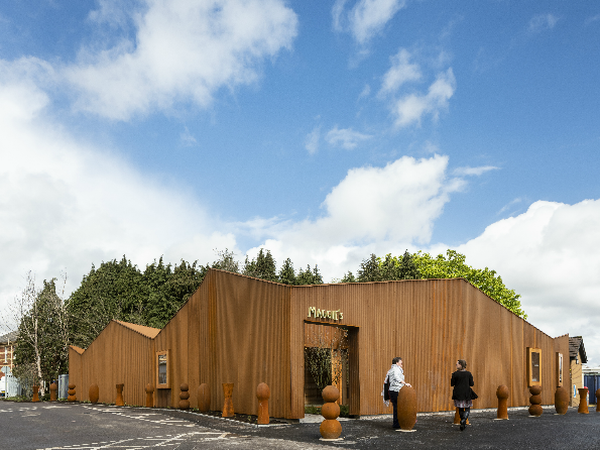
Maggie's Cardiff opened in 2019.
It was designed by Dow Jones Architects to take you on a journey from the bleakness of the carpark, through an intimate courtyard garden, into a range of calm and contemplative spaces.
Our aim was for the centre to respond both to the domesticity of the neighbouring streets, and to the mountains that surround the building.
A series of pitched roofs at 45 degrees to the triangular plan provide an uneven and undulating collection of pitches that look both like a bunching of houses and the local landscape.
Both the roof and walls are clad in corrugated weathering steel.
The vibrant orange rusting of the steel recalls the bracken which is a strong characteristic of the neighbouring hills in the autumn.
Inside, the pitches of the roof are exposed and give character to the different spaces as they rise and fall across the plan.
The internal spaces are subdivided by Douglas fir elements which define the main spaces and are used like giant pieces of furniture within the landscape of the building.
In between these pieces, the spaces open up and connect to each other.
The timber brings a warmth and softness, and contrasts with the sleek polished concrete floor.
At the heart of the building is the cwtch, a tall and intimate roof-lit space, inspired by the simnau fawr (big chimneys) of vernacular Welsh architecture.
The Welsh word cwtch has two meanings; it means both a small, comforting space, and also a cuddle.
In Welsh homes, the cwtch might be the cupboard under the stairs that every house has and where every child will have hidden.
Like a Maggie’s centre, it describes a feeling of safety.
We thought immediately of this word when we started designing our centre, and so it became our name for the small hide-away room of the Maggie’s brief.
The courtyard has been planted with Snowy Mespilus, its blossom, fruit and rich autumnal hues heralding the seasons and echoing the vibrancy of the steel clad walls of the building.
The rear bank has been planted with ivy to accentuate the form of the slope and beyond the fence conifers create a notion of woodland-edge with ferns, grasses, foxgloves and iris.
Wild roses, clematis and honeysuckle have also been added to exploit dead elms and cherries.
The woodland theme extends into a small grove of amelanchiers before giving way to a more open bed, west of the building, where a sea of Prairie Dropseed offers a fine textural and colour contrast to Anthony Gormley’s Corten bollards.
Dow Jones Architects is an award-winning RIBA Chartered practice based in London, with a reputation for producing well-crafted, conceptually clear architecture.
Everything you need to know about how all our centres are created – the philosophy behind their unique design, the importance of architecture and gardens and how we choose the people we work with.
Our buildingsStay up to date with our news and fundraising by signing up for our newsletter.
Sign up